Our Clovis California Home
Welcome to a tour of our family home in Clovis, California, where we lived from 2017 to 2022. This was the first house we chose together, making all the design and finishing decisions to create a space that truly felt like home. With four bedrooms, two and a half bathrooms, and a bonus craft room, it was the perfect fit for our family during those years. While I miss many things about it, I definitely don’t miss all the cleaning it required! I hope you enjoy browsing through the listing photos of our beloved former home.
Exterior
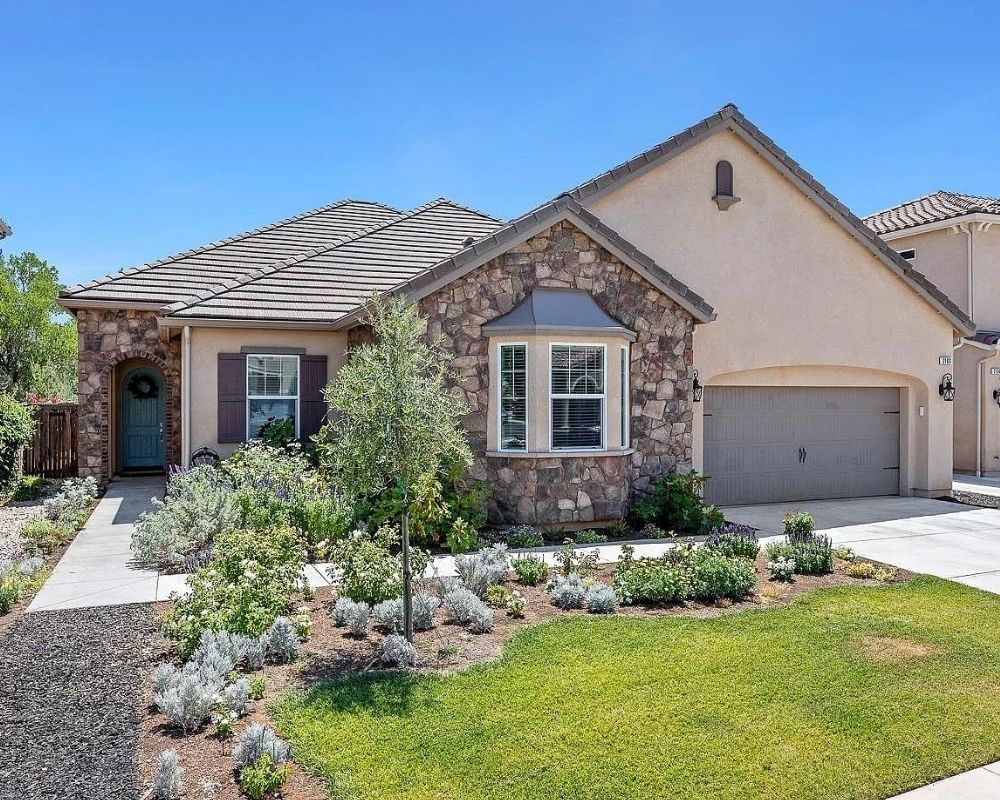
We had the opportunity to choose the exterior of our home and opted for an elevation style called Provence. The stone and brick details, high roof peak, and charming bay window were exactly what we envisioned. The front yard was a labor of love designed entirely by my husband and me. We began the project on March 11, 2020, just three days before the state went into lockdown due to the pandemic. Suddenly, we had more time than we anticipated to bring our vision to life.
One of the key features is the dry creek bed, which not only adds character but also solved drainage issues using stone we repurposed from the original yard design. The garden boasted over 27 rose bushes, including beautiful Iceberg rose hedges that lined our property. While the yard looks a bit tired in these photos—taken in August, after enduring two months of Central California’s 100-degree heat—it was our pride and joy.
We had more plans for the space, including extending the walkway to the sidewalk, replacing the grass with artificial turf, and repainting the trim and garage door. Even so, this yard holds so many special memories for us, and we’re thrilled to share it with you.
Front Entry
The very first project I tackled in our home was painting the front door. It may seem like a small thing, but I felt the need to make the space truly ours right away. We absolutely loved the 8-foot arched-top door—it added so much character and made a striking impression from the street. Decorating the porch for the holidays was always a blast, and that beautiful door was the perfect backdrop for all our seasonal displays!
Living Room
Our living room, or great room, was enormous! It took us a while to figure out the right furniture for such a vast space, especially with the 10-foot ceilings. We knew we needed pieces with plenty of presence. This sectional was a game changer—it could comfortably sleep five teenage girls during a slumber party or accommodate several adults for a Giants game. We also adored the distressed hickory laminate flooring, which added so much warmth and character.
Kitchen
Honestly, this is the room I miss the most. Can you believe this kitchen? I had absolutely no complaints about it. The expansive counter space, plentiful cabinets, and high-quality appliances made it a dream to cook in. It was always light, bright, and airy, which is just how I like it. I hosted three parties for over 100 people in this home, and the kitchen handled the preparation with ease. Its central location made it perfect for keeping an eye on everything—while I baked, cooked, or crafted, my kids (7 and 12 when we moved in) played happily throughout the house.
Dining Room
The dining room was another standout. Our large 60-inch square table fit beautifully, with plenty of room for my beloved antique hutch. The views into the backyard made it such a pleasant space, and we enjoyed so many dinners full of laughter with friends and family around that table.
Master Suite
We never quite got around to fully finishing our master bedroom. Draperies and a cozy seating area were in the plans, but even as it was, we enjoyed all the space and natural light that poured in. Our California king bed looked almost tiny in the room, this spacious room definitely needed a lot of furniture to fill it!
Master Bedroom
Master Bathroom
If you’re a fan of soaking tubs like I am, you would have loved the master bathroom. I took bubble baths whenever I could, indulging in a little self-care at its finest. The shower was large and easy to clean, and we had his-and-hers closets conveniently located across from the tub and shower. The whole space was bathed in beautiful light and felt wonderfully open and airy.
Secondary Rooms
Daughters Room
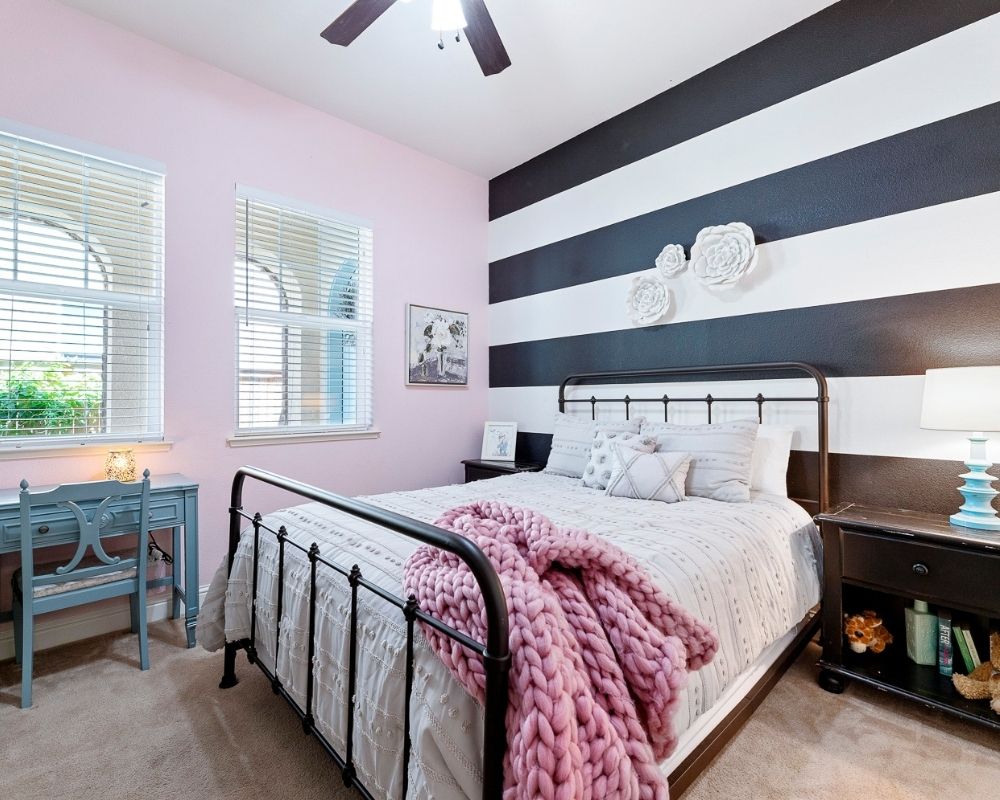
Our daughter became a teenager and graduated high school while we lived in this home, and her room evolved as she grew up. I absolutely loved the striped walls, though I have to admit—I’m not eager to paint stripes again anytime soon! It was a lot of work. Hahaha
Sons Room
Is it really a childhood bedroom if there aren’t bunk beds at some point? The floor in our sons room was usually a mix of cars, toys, and clothes. 🙂 The bay window in this room was another favorite feature. Looking back, I wish I’d turned this into my craft room—the light was amazing, and it had the perfect view of the neighborhood’s comings and goings.
I’m 100% certain this was the cleanest this room had been since we moved in! When my son was about 6, he walked in while I was in the middle of a closet organization project, with stuff scattered everywhere. He let out a big sigh and said, ‘I love messes,’ before sitting down right in a pile of clothes. Hahaha! Unfortunately, he hasn’t quite outgrown that habit yet, but I’m still hopeful
Guest Room
One of my favorite features of our home was having a dedicated guest room. My parents, who lived eight hours away, would visit several times a year, and this room became their space during those stays. As a housewarming gift, they helped set it up, and since my mom is an interior designer, she worked her magic to turn it into a cozy retreat. From the wall color to the luxurious bedding, she made it feel like a fancy hotel suite.
I added my own touches too—a cute guest book for friends and family to leave notes, water bottles, extra toiletries, and fresh linens, all ready for our guests. It was such a welcoming space, and I loved how it turned out!
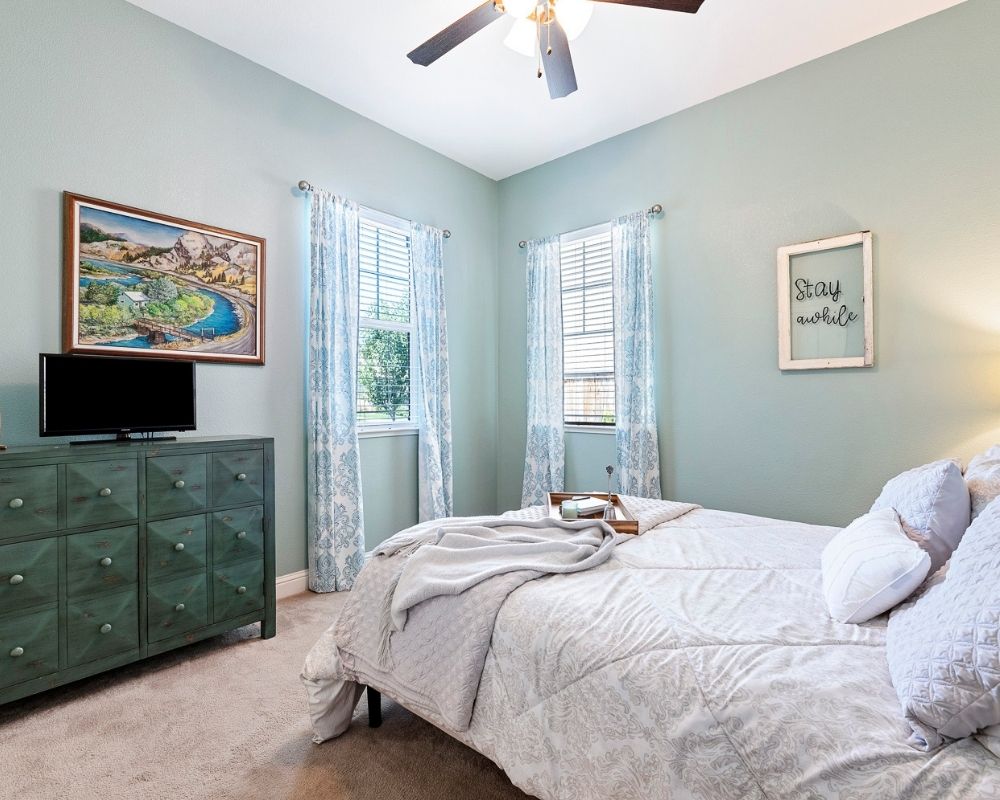
Laundry Room
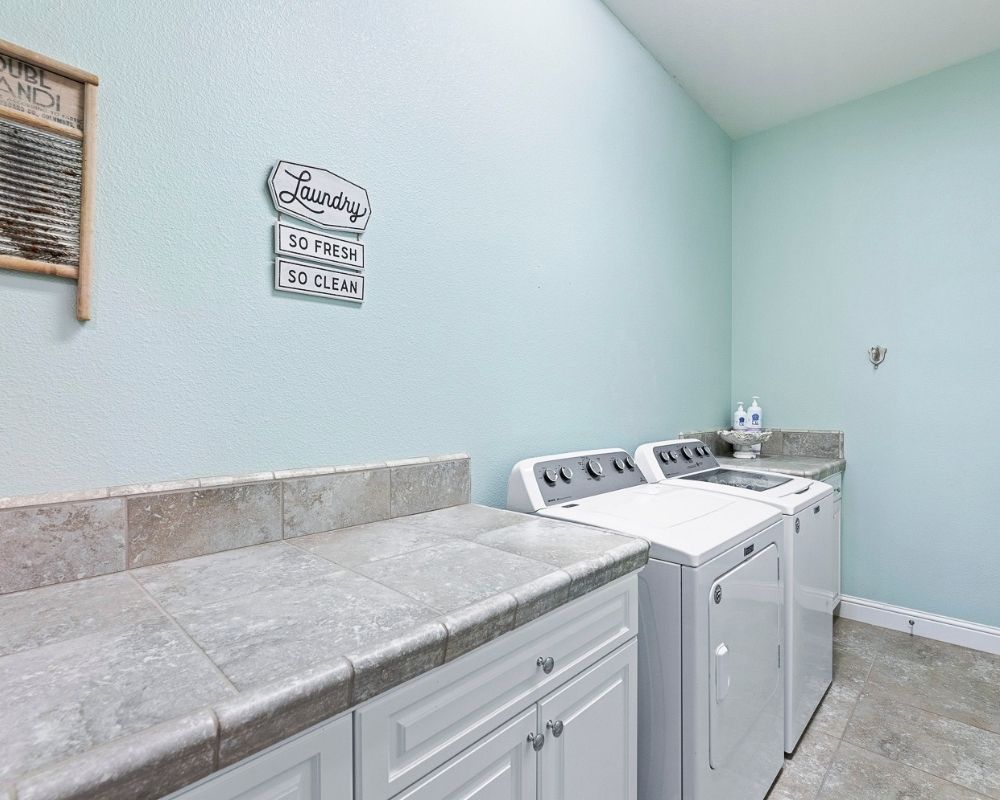
We had so many plans for our massive laundry room, including adding upper cabinets and hanging racks. I’m hoping to finally get to those projects in our new home soon.
Second Bathroom & Powder Room
Bathrooms can be fun to decorate and I decided I could make this room a little unique. You can see a bit of the lace stencil I added to this space—it was primarily my daughter’s bathroom, so we made it sweet and feminine. Even without a window, the lighting was surprisingly good.
Craft Room
Now, I could easily dedicate a whole post to this next space: the built-in storage wall and craft island I spent eight weeks building. It was such a joy filling all the cabinets and shelves with my favorite things. I even ran a small bakery out of this home, spending hours decorating and packaging orders in that room. I have a new craft room in our current home, and while it’s still in progress, I hope it’ll be even better than this one someday.
Back Yard
Our backyard was completed just a few months before we sold the house. We added a decomposed granite surface, leaving space for a future pool installation. I believe the new owners have since added one. Clovis gets extremely hot during the summer, so having a pool is almost a necessity for most families. It was definitely part of our long-term plan, but we hope the new owners are enjoying it now!
Looking back at our time in this home, it’s filled with memories of projects, growth, and family moments that shaped so much of our lives. From painting the front door to designing the backyard, we poured our hearts into every corner of this house. While it wasn’t always perfect, it was exactly what we needed for those years—a space for our kids to grow, for us to create, and for countless celebrations with friends and family. Moving on was bittersweet, but we carry the lessons and joy from this home with us. I hope you enjoyed this little tour of our past home as much as I enjoyed reliving it. Stay tuned for more updates as we continue transforming our current home into another special place!
Do you think about prior homes and whish you could finish the projects you didn’t get to?
Looking back at our time in this home, it’s filled with memories of projects, growth, and family moments that shaped so much of our lives. From painting the front door to designing the backyard, we poured our hearts into every corner of this house. While it wasn’t always perfect, it was exactly what we needed for those years—a space for our kids to grow, for us to create, and for countless celebrations with friends and family. Moving on was bittersweet, but we carry the lessons and joy from this home with us. I hope you enjoyed this little tour of our past home as much as I enjoyed reliving it. Stay tuned for more updates as we continue transforming our current home into another special place!
If you are interested in paint colors or links to items you see in this post let me know and I will create a resources list for you.

Stay up to date on social media.
Newsletter Sign Up
Stay in the loop with our weekly email newsletter—filled with inspiring projects and delicious recipes. And don’t worry, we respect your inbox—no spam, just great content.

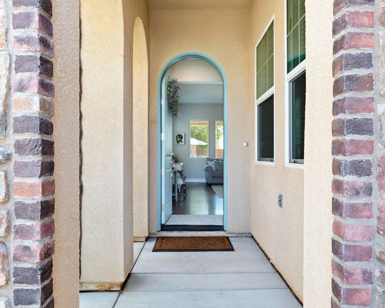
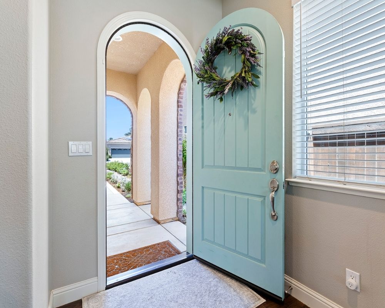
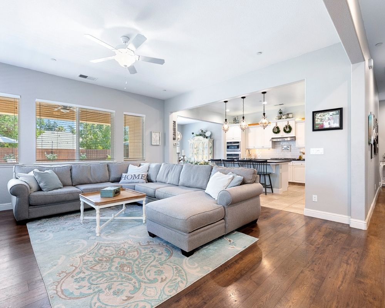
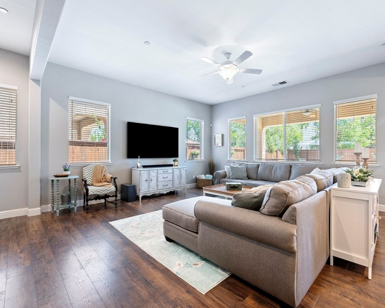
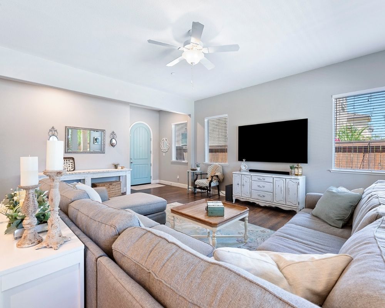
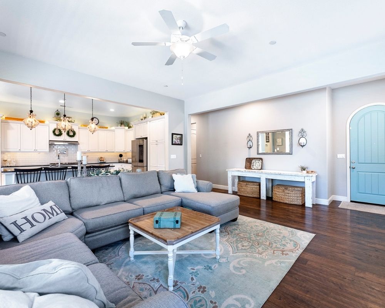



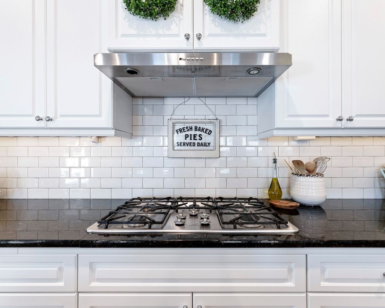
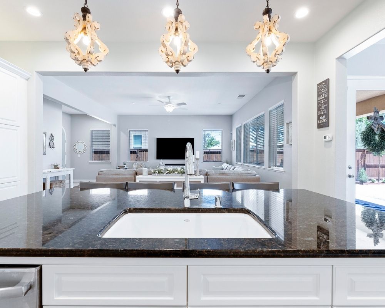
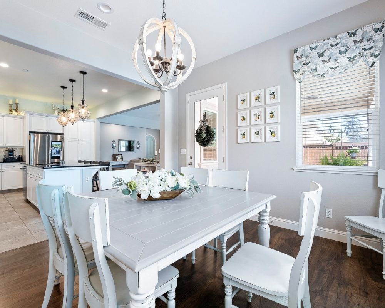
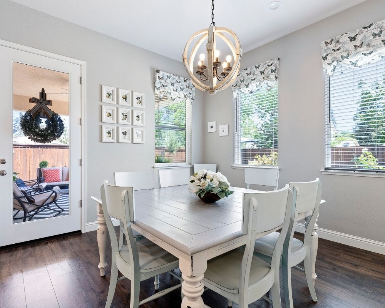
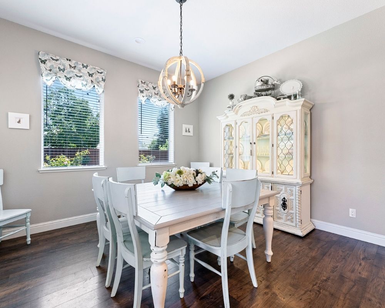
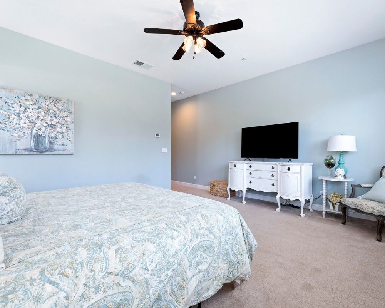
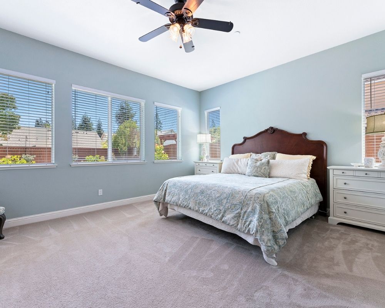
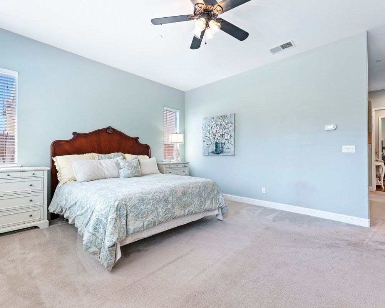
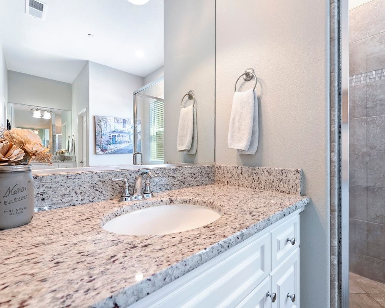
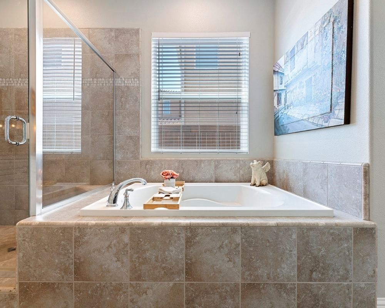
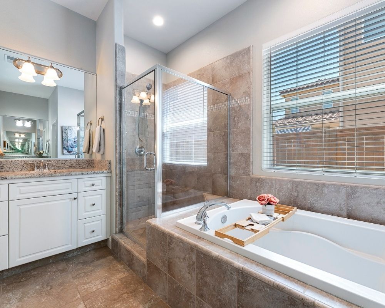
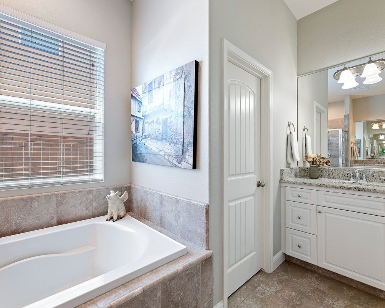
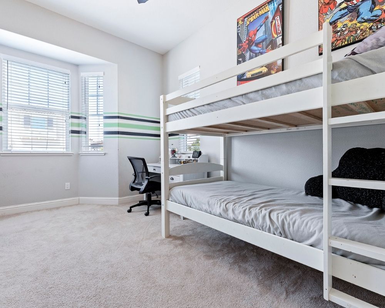
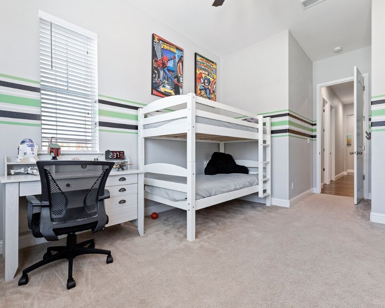
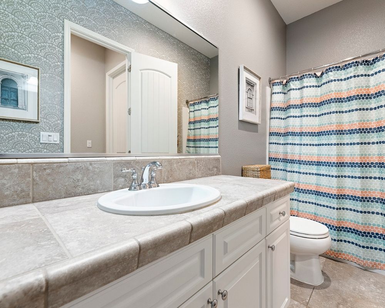
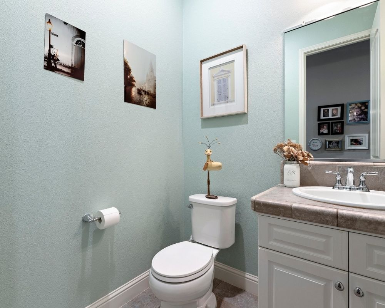
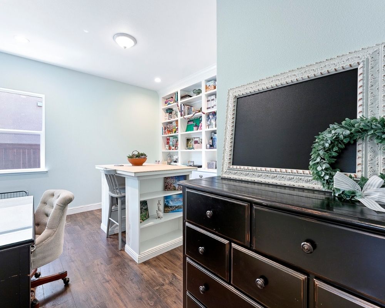
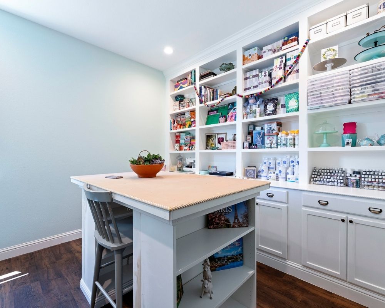
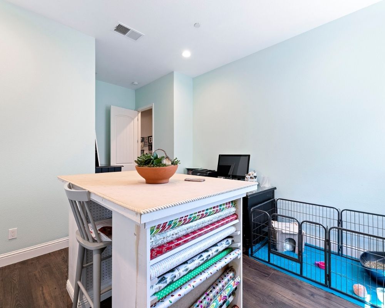
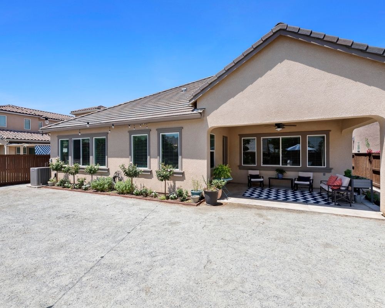
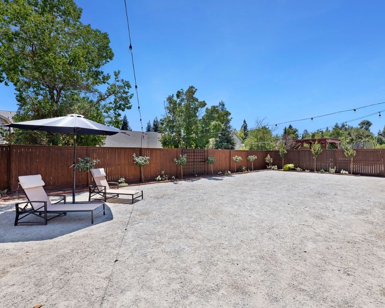
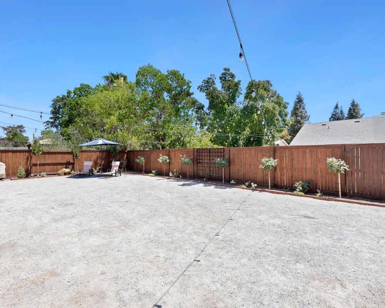
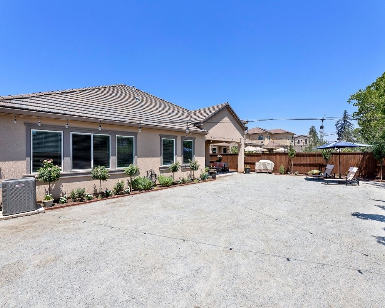
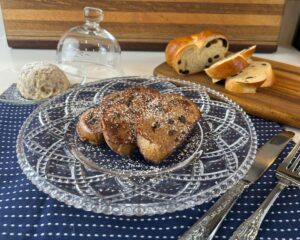
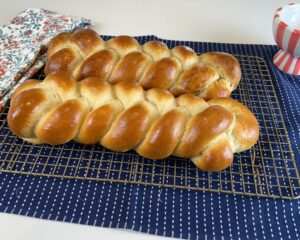

Leave a Reply